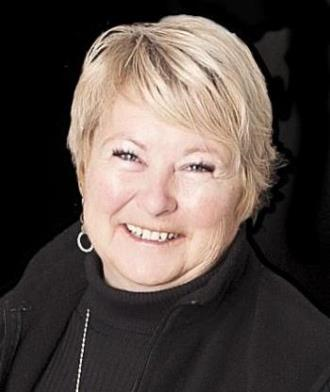438 Alpine Crescent Kimberley, British Columbia V1A 3B4
$787,000
If you are looking for a home with a mountain view featuring Fisher Peak, this is it! You can enjoy the view in front of the fireplace during the winter or from the covered deck during the summer. The home is very well laid out with three bedrooms up and one down and a full bathroom on each level. One of my favorite features is a large pantry/storage and laundry room off the kitchen, perfect for any age family! The daylight basement features a family room with a gas heater, more storage than you can imagine and access from the garage as well as the carport. The basement can be great space for company or older kids to have some privacy. Sliding doors from the kitchen lead out to the large, covered deck with stairs to the yard. The fenced back yard has fruit trees, perennials, shrubs and the most unique raised planter boxes… no bending over at all! The home and yard are great, the location is also fantastic, a short walk to the Nature Park, ski hill, x country trials, Trickle Creek. Only steps from the peak to platzl trail. This Alpine Crescent home will fit all your needs. Storage, 4 bedrooms, 2 bathrooms, central vac, 2 gas fireplaces, amazing outdoor space, underground sprinklers and lots of updates. Call your realtor this home won't last very long! (id:53709)
Property Details
| MLS® Number | 10342284 |
| Property Type | Single Family |
| Neigbourhood | Alpine Resort Area |
| Amenities Near By | Golf Nearby, Airport, Park, Recreation, Ski Area |
| Community Features | Family Oriented |
| Features | Level Lot |
| Parking Space Total | 4 |
| View Type | Mountain View, Valley View |
Building
| Bathroom Total | 2 |
| Bedrooms Total | 4 |
| Appliances | Refrigerator, Dishwasher, Dryer, Range - Electric, Washer |
| Architectural Style | Bungalow |
| Basement Type | Full |
| Constructed Date | 1982 |
| Construction Style Attachment | Detached |
| Exterior Finish | Other |
| Fireplace Present | Yes |
| Fireplace Type | Free Standing Metal |
| Flooring Type | Carpeted, Vinyl |
| Heating Type | Forced Air, See Remarks |
| Roof Material | Asphalt Shingle |
| Roof Style | Unknown |
| Stories Total | 1 |
| Size Interior | 2351 Sqft |
| Type | House |
| Utility Water | Municipal Water |
Land
| Access Type | Easy Access |
| Acreage | No |
| Fence Type | Other |
| Land Amenities | Golf Nearby, Airport, Park, Recreation, Ski Area |
| Landscape Features | Landscaped, Level, Underground Sprinkler |
| Sewer | Municipal Sewage System |
| Size Irregular | 0.16 |
| Size Total | 0.16 Ac|under 1 Acre |
| Size Total Text | 0.16 Ac|under 1 Acre |
| Zoning Type | Unknown |
Rooms
| Level | Type | Length | Width | Dimensions |
|---|---|---|---|---|
| Basement | Storage | 10'0'' x 7'0'' | ||
| Basement | Utility Room | 17'0'' x 10'0'' | ||
| Basement | Mud Room | 13'0'' x 6'0'' | ||
| Basement | Family Room | 22'0'' x 15'0'' | ||
| Basement | 4pc Bathroom | Measurements not available | ||
| Basement | Bedroom | 9'6'' x 11'0'' | ||
| Main Level | 4pc Bathroom | Measurements not available | ||
| Main Level | Foyer | 4'0'' x 6'0'' | ||
| Main Level | Laundry Room | 10'6'' x 7'0'' | ||
| Main Level | Primary Bedroom | 11'10'' x 13'0'' | ||
| Main Level | Bedroom | 7'0'' x 10'4'' | ||
| Main Level | Bedroom | 11'3'' x 8'10'' | ||
| Main Level | Living Room | 15'0'' x 14'6'' | ||
| Main Level | Dining Room | 8'0'' x 13'0'' | ||
| Main Level | Kitchen | 9'6'' x 17'0'' |
https://www.realtor.ca/real-estate/28166475/438-alpine-crescent-kimberley-alpine-resort-area
Interested?
Contact us for more information
"*" indicates required fields

Joanne Kitt

290 Wallinger Avenue
Kimberley, British Columbia V1A 1Z1
(250) 427-0070


